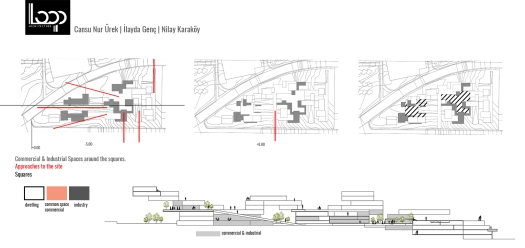Sincerely it has been so hard for us to come to a decision while working on how to place the dwelling, production, and commercial units on the site and how to organize their relationship. According to what? After long days of discussions, we defined squares to create central zones on the site where the commercial and production units are going to be so dense.

We initiated this idea by examining the user profiles coming from different directions to the site. So that we designed approaches directing to those squares. According to those analyses, on the square right-hand side, the density of commercial units are planned to be denser than production units while it’s the opposite on the other square.
So that we are aiming to obtain a variety of neighborhood relations by multiplying the activities on the street level.
There are many problems and points that are not designed or thought on yet. That’s why we should now work on 1/200 & 1/100 scales to detail the design and make changes accordingly.
